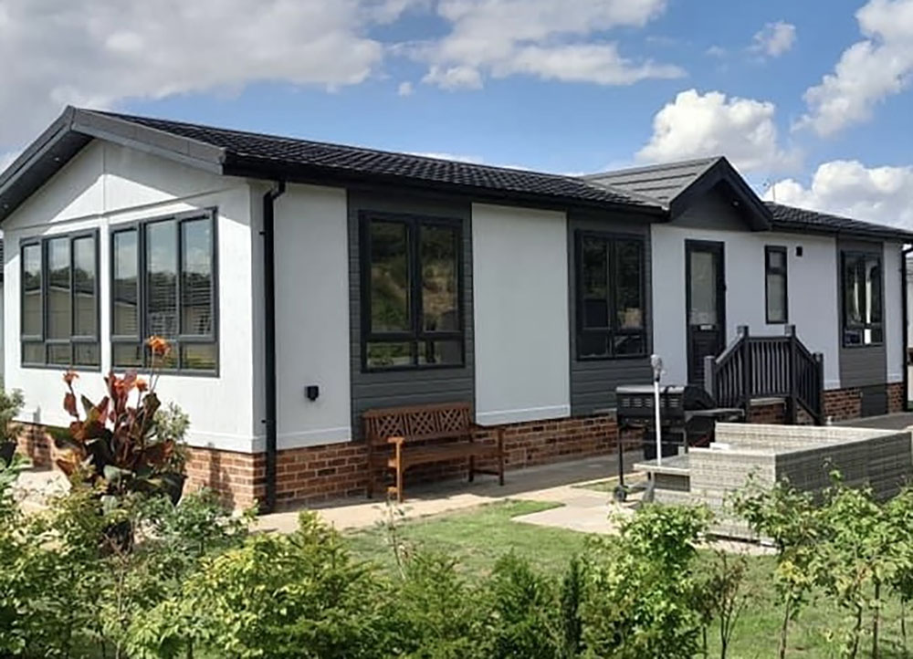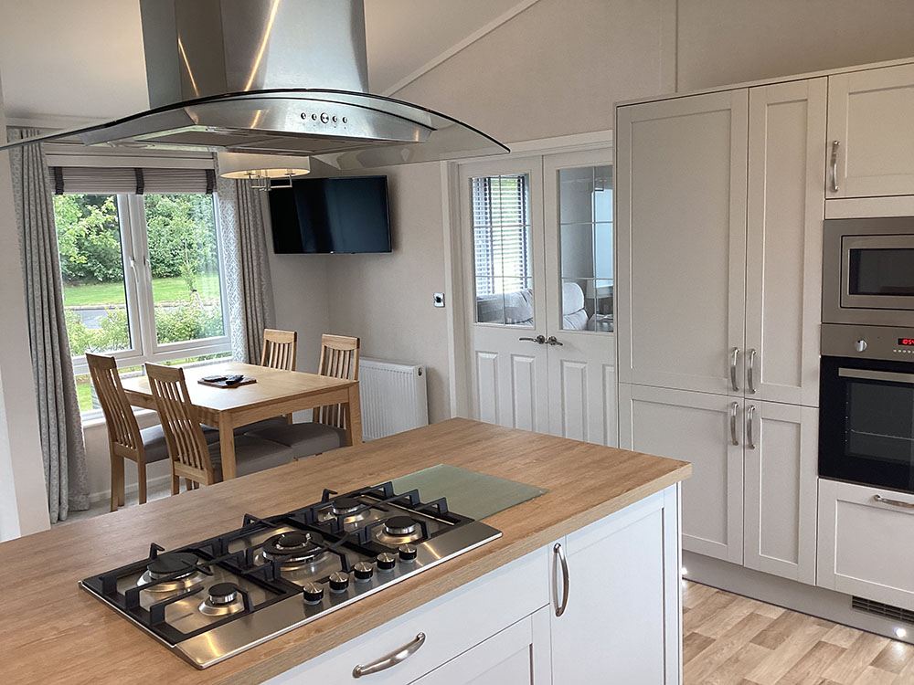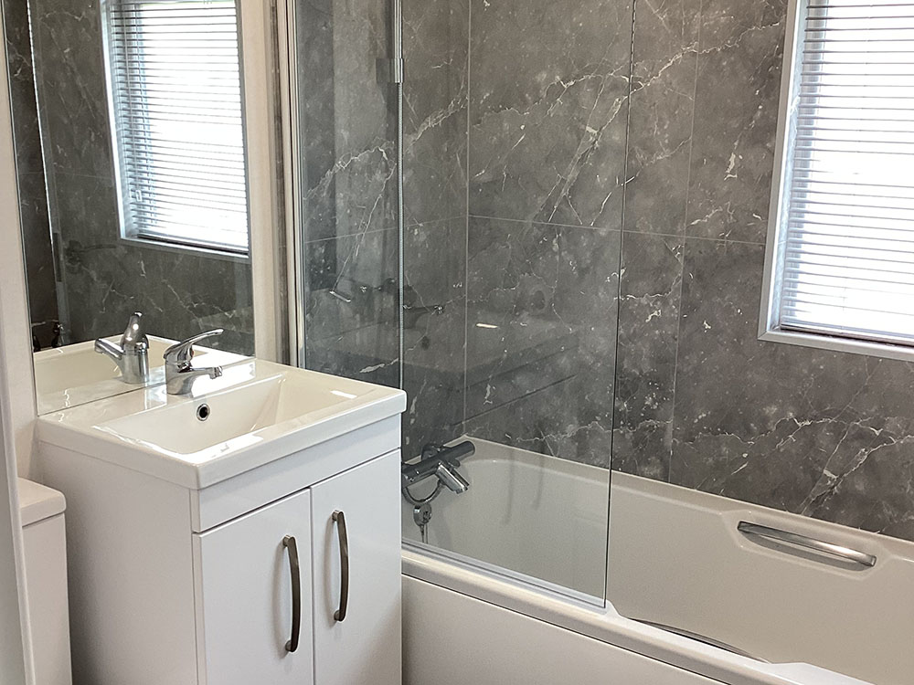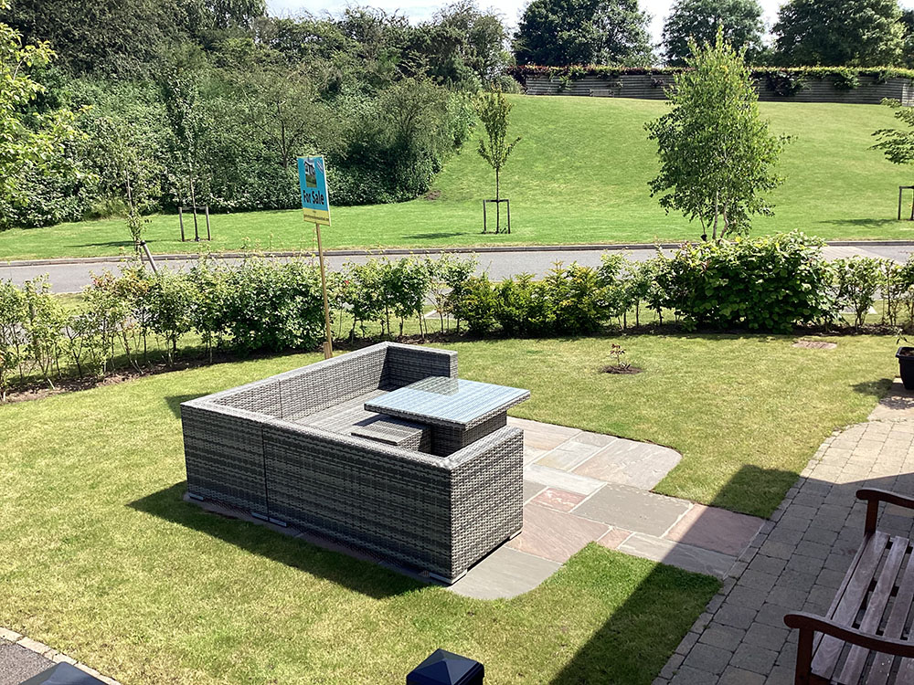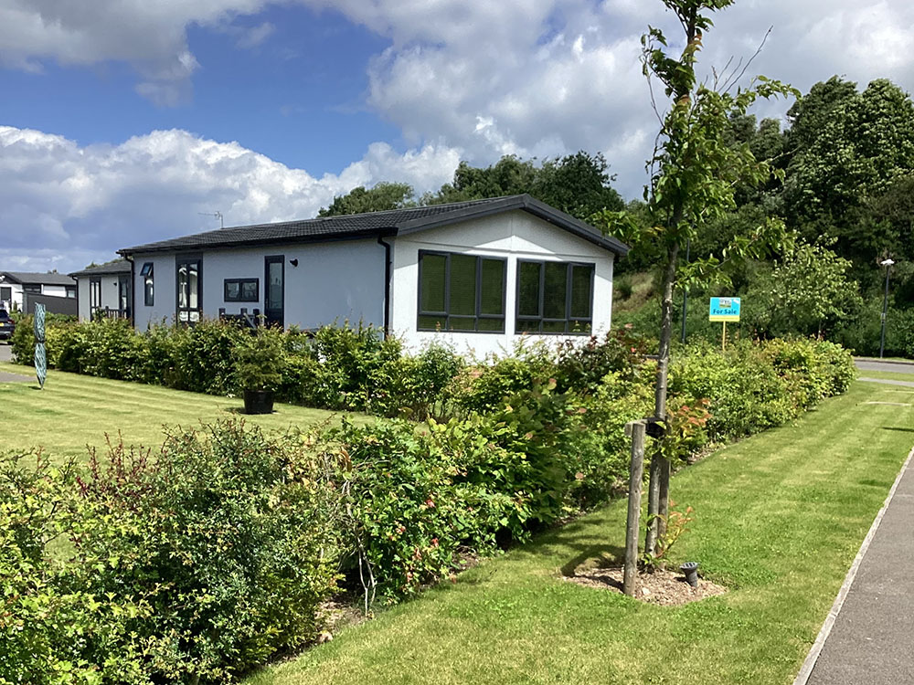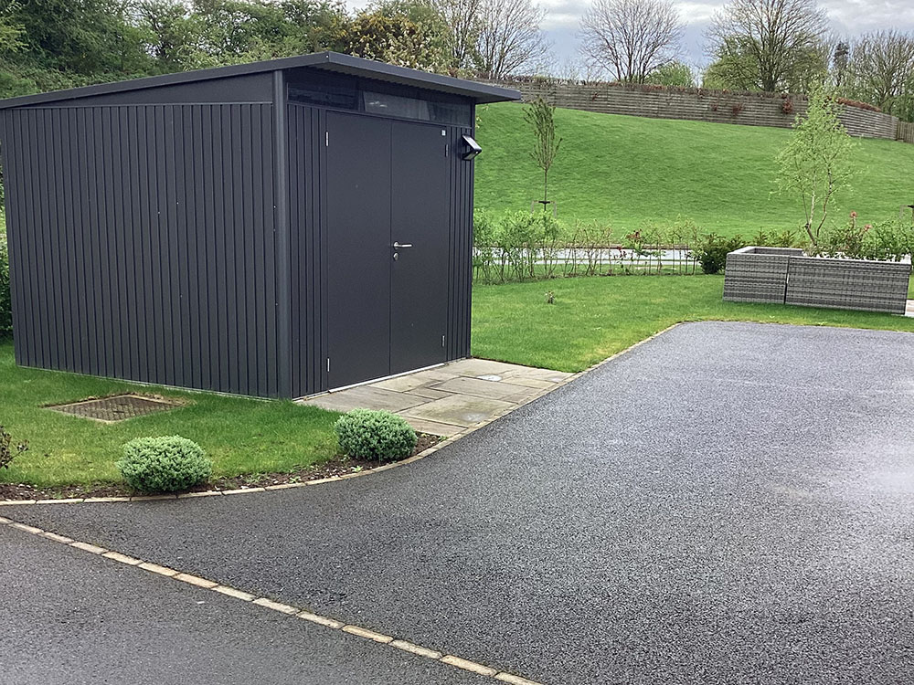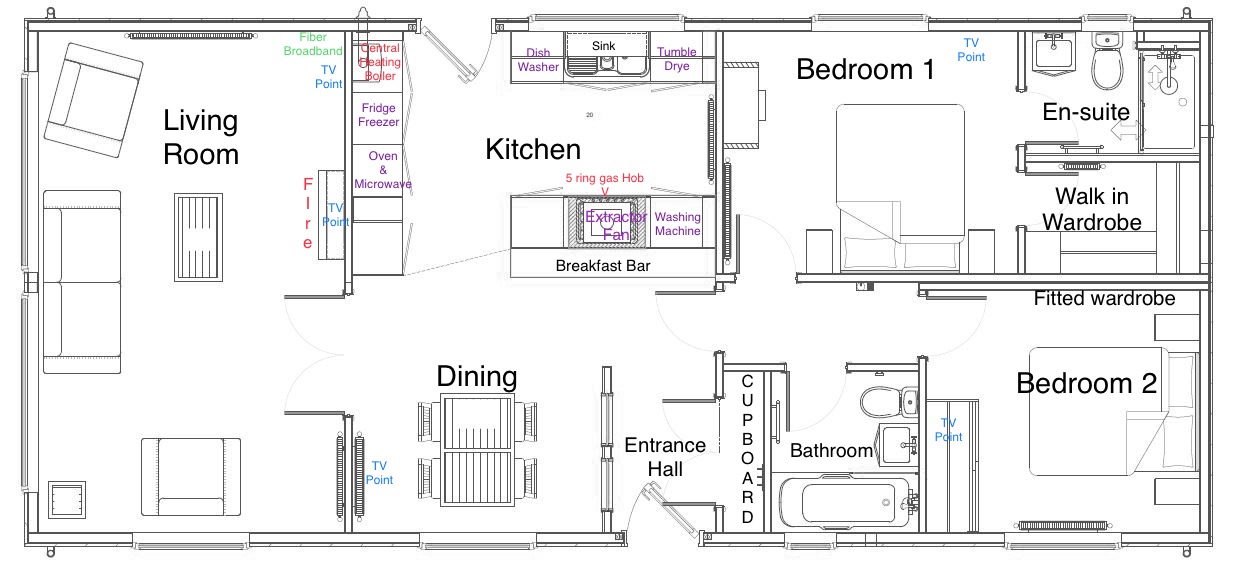A 44ft x 20ft Prestige Sofia (October 2021) and occupies a prime position on a South facing corner plot with uninterrupted views and is within a new fully licenced residential park.
- Lounge 19’ x 11’ 7” (5.80m x 3.53m) - is light and airy, with large windows, electric fireplace, 2 x TV points, 2 x central heating radiators, Fibre Broadband and double doors through to the kitchen/diner.
- Kitchen/diner 19’ x 13’3” (5.80m x 4.04m) - is spacious and light. The kitchen has all integrated appliances and ample storage space. Included in the home will be electric oven, 5 ring gas hob, fridge/freezer, microwave, washing machine, dishwasher and tumble dryer. Under cupboard lighting and plinth lighting, 2 x central heating radiators, plus TV point in dining area.
- Entrance Hall 6’6” x 3’11” (1.98m x 1.20m) – with a large double door storage cupboard.
- Bedroom one 10’8” x 9’2” (3.26m x 2.80m) – double bedroom, TV point, 1 x central heating radiator.
- Ensuite 6’6” x 4’8” (2m x 1.43m) large walk-in shower, toilet, washbasin, electric shaver point, 1 x central heating chrome ladder radiator.
- Walk in wardrobe 6’6” x 4’2” (2m x 1.27m) 1 x central heating radiator
- Bedroom two 9’8” x 9’2” (2.95m x 2.80m) double bedroom with fitted mirrored wardrobes, TV point and 1 x central heating radiator (currently used as an office).
- Family bathroom 6’ x 5’7” (1.83m x 1.70m) - with shower over bath, toilet, and washbasin, electric shaver point, 1 x central heating chrome ladder radiator.
- The home comes complete with modern wooden blinds throughout with the bathroom and en-suite having aluminium blinds
- External electric plug socket and water tap.
- Driveway - parking for 2 cars.
- Outside –garden is laid to lawn with planted borders, 2 x Indian stone patios.
- Large metal storage shed 10ft x 8ft (3.04m x 2.43m), with lighting and power.
- 10 Year Gold Shield Warranty. Expires October 2031.
- The 2025 site fee £232.06
- Stamp duty exempt
The property is Chain Free
The site has an age restriction of over 50’s (except in the case of joint ownership where one party can be over the age of 45 years).
Gateforth Park is a secure, pet friendly, gated community, within the open countryside of the Vale of York adjacent to Selby Golf Club. It is close to the amenities in Thorpe Willoughby village and the town of Selby and is within easy access to the cities of York and Leeds.
Park Facilities include:
- Village green
- 3 lakes which includes 1 On-site fishing lake
- Extensive open spaces around the park
- A purpose build Community Centre with regular activities and a Small shop
- Shuttle Bus
- Very Friendly community
For more photos of this park home, please click here to view our OnTheMarket listing
