Included in the Sale
- Fridge/freezer
- Microwave
- Oven & Hob
- Washing machine
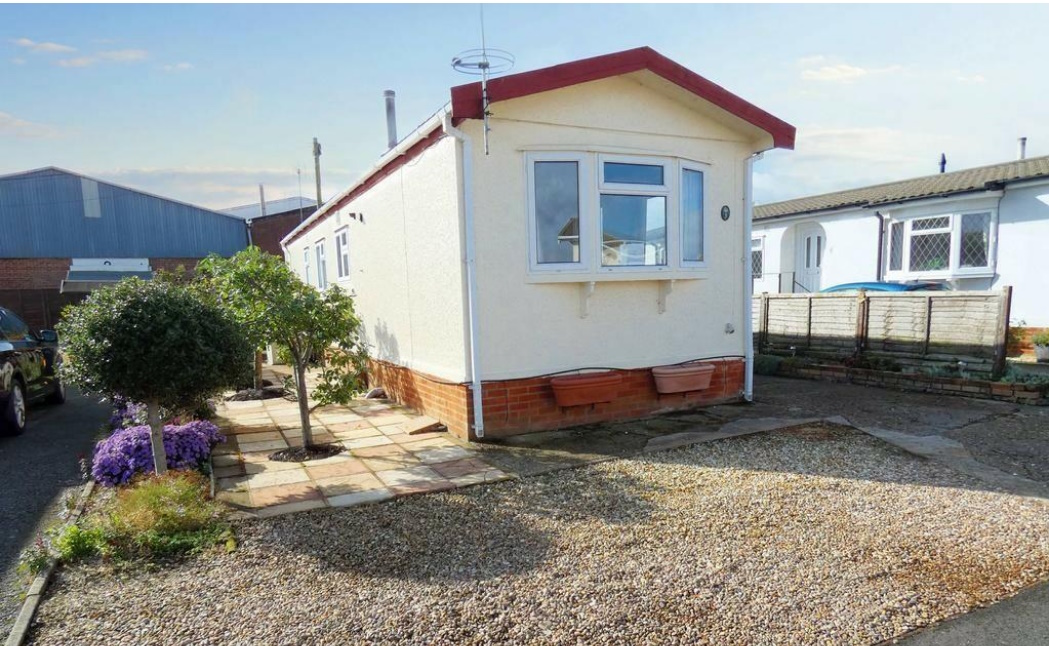
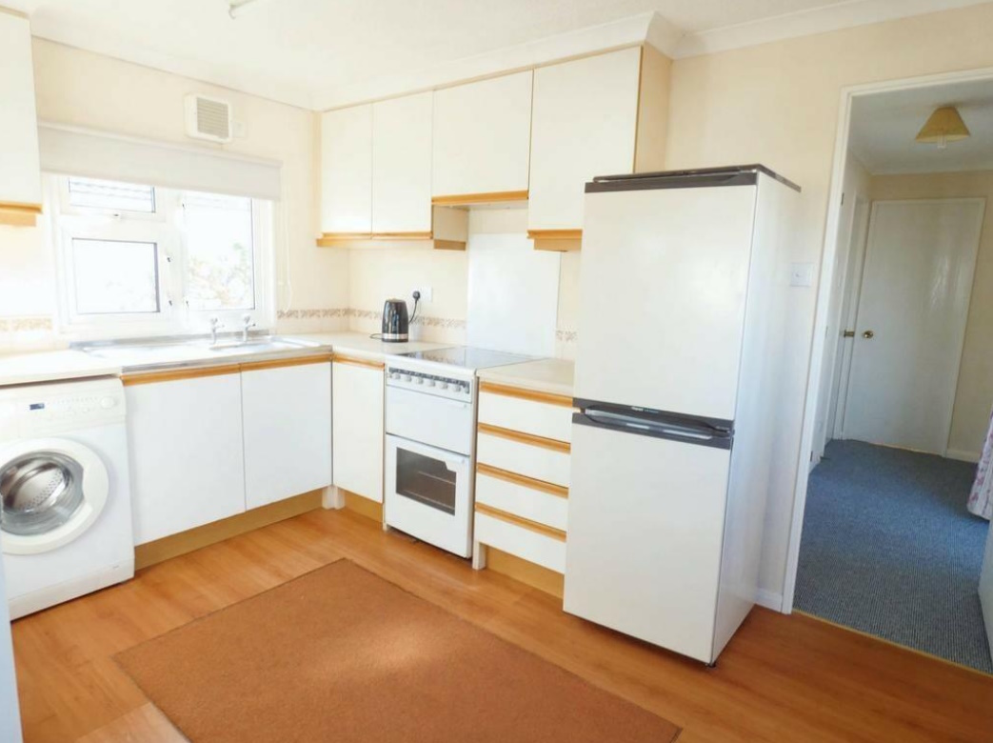
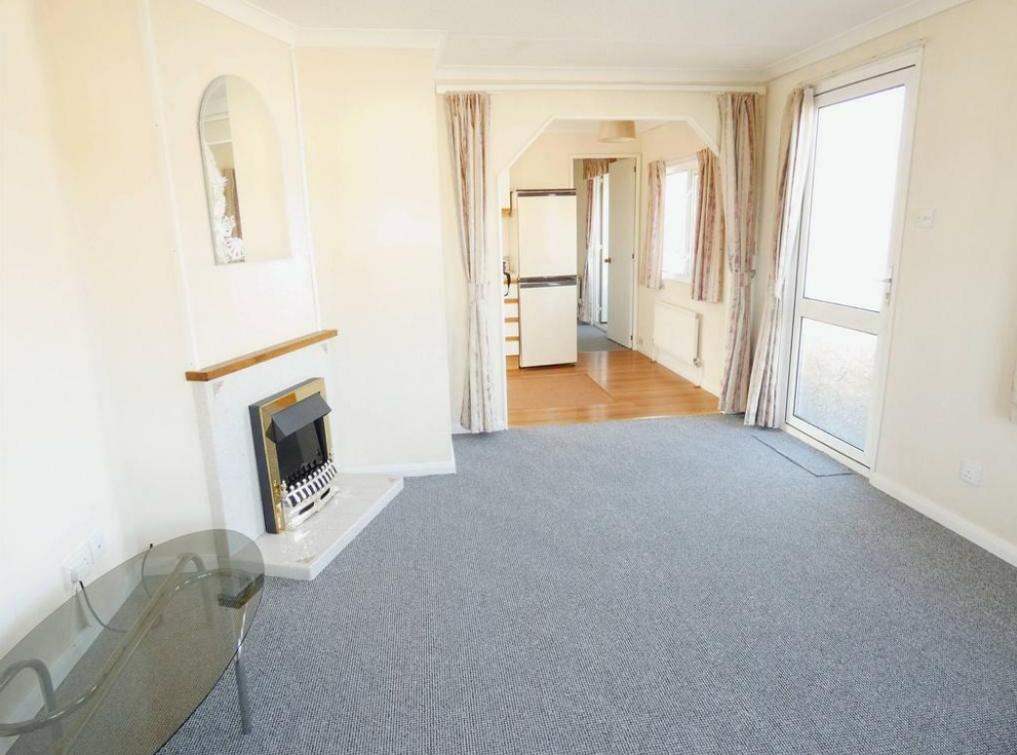


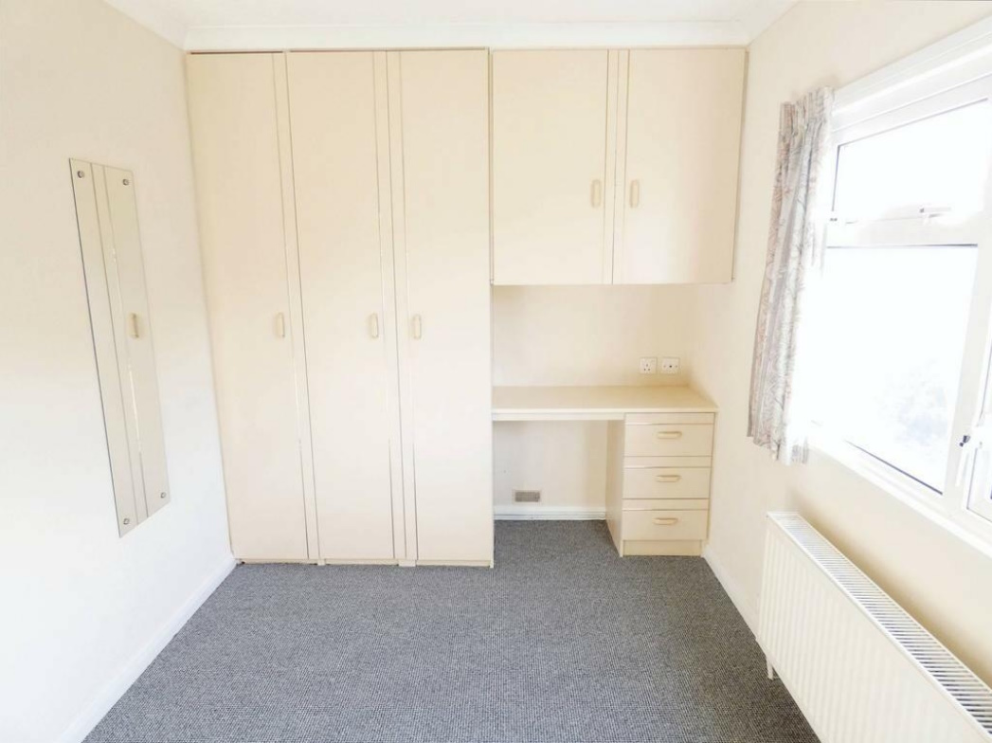
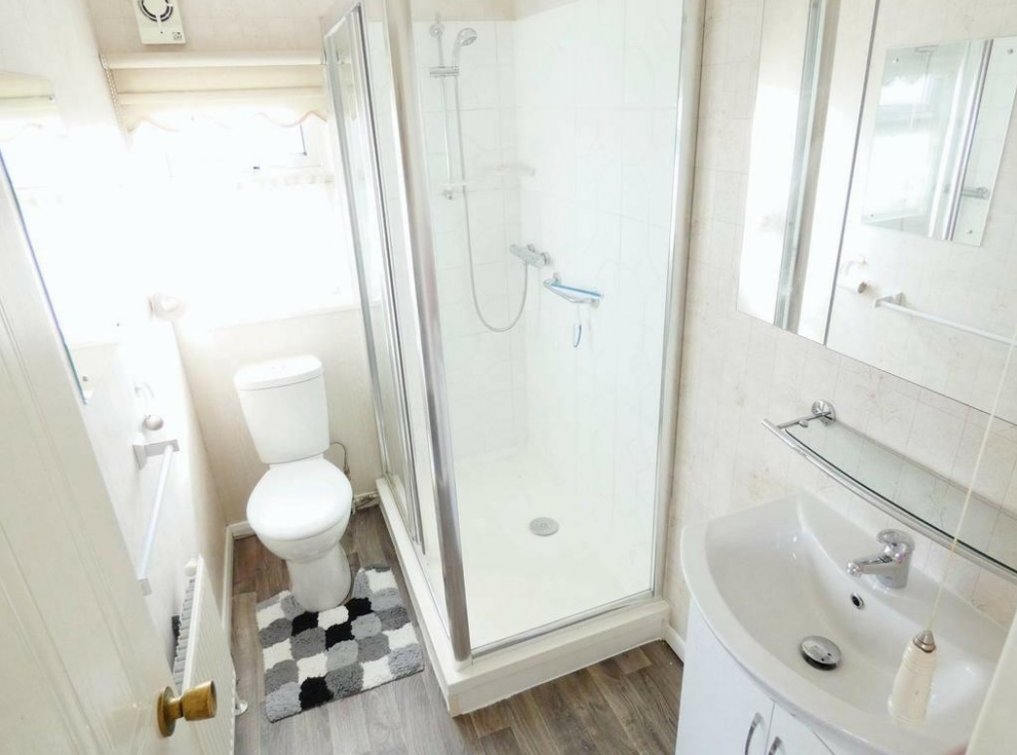

Offered with uPVC double glazed windows and doors, combination Ideal boiler operated central heating, off road parking and a good sized garden. Comprising of an open plan lounge kitchen diner, modern fitted shower-room and two bedrooms with fitted wardrobes.
Entry porch uPVC door with opaque glass in the upper and lower sections leading into the porch. uPVC opaque glass side window. Secondary uPVC door leading into the property. Vinyl flooring.
Hall
Wall mounted radiator. Wall mounted telephone point. Fitted carpet.
Kitchen 7' 5" x 11' 6" (2.14 x 3.37)
White fitted kitchen with pine effect handles and kickboards. Stainless steel sink and space for a washing machine and fridge freezer. Glass splashback behind the hob and a wall mounted extractor fan. Wall mounted radiator. Wall mounted telephone point. Vinyl flooring. Dual aspect uPVC windows. Build in airing cupboard with wall mounted Ideal combination boiler.
Lounge / Diner 11' 5" x 13' 10" (3.36 x 3.99) Through the archway from the kitchen leading to the lounge diner. Dual aspect uPVC windows. Wall mounted radiator. Electric fire. Fitted carpets. Wall mounted TV point.
Bedroom 1 7' 5" x 11' 6" (2.14 x 3.37) Wall mounted radiator. Fitted wardrobes and vanity area. uPVC window. Wall mounted telephone and TV point. Fitted carpet.
Bedroom 2 7' 11" x 8' 00" (2.16 x 2.43) Wall mounted radiator. Fitted wardrobes and dresser. Wall mounted TV point. Fitted carpet. uPVC window.
Shower room 8' 00" x 4' 8" (2.43 x 1.24) Chrome shower cubicle with glass panels. Walls inside shower tiled up to ceiling height. White sink over vanity unit and WC. Wall mounted mirror and glass shelf. uPVC window. Vinyl flooring.
Outside
Enclosed by a panel and post fence to the rear. The garden is mostly laid to lawn with borders containing various mature planting. Greenhouse. Slabbed patio and path. Wooden shed.
Shingled area at the front drive. Steps to wooden decking leading to front door.
Graceland Park is situated within walking distance of the award winning farm shop and a parade of shops on Western Avenue. The residents are mainly over 50's. Pets considered. (one dog allowed)