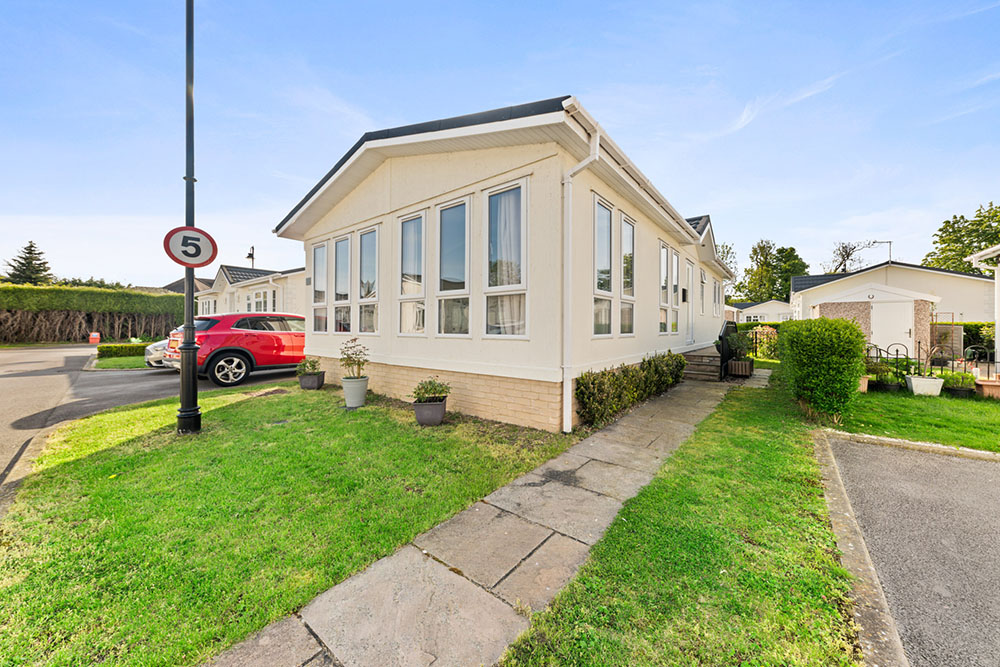Included in the Sale
- Dishwasher
- Fridge/freezer
- Microwave
- Oven & Hob
- Washing machine
- Integrated kitchen appliances










2017 Prestige/Homeseeker Sofia 42' x 20' located on Park Lane Meadows in Godmanchester, Cambridgeshire.
For more images view OnTheMarket advert
The Park
Park Lane Meadows is a fully residential park for over 45's, located in a secluded area off Godmanchester.
The park is well cared for by the owners and has a gated entrance and visitor parking.
Godmanchester is surrounded by nature parks, the river Great Ouse with parks and meadows on your doorstep. There are several pubs, a convenience shop and a doctors surgery all within easy reach of the park.
