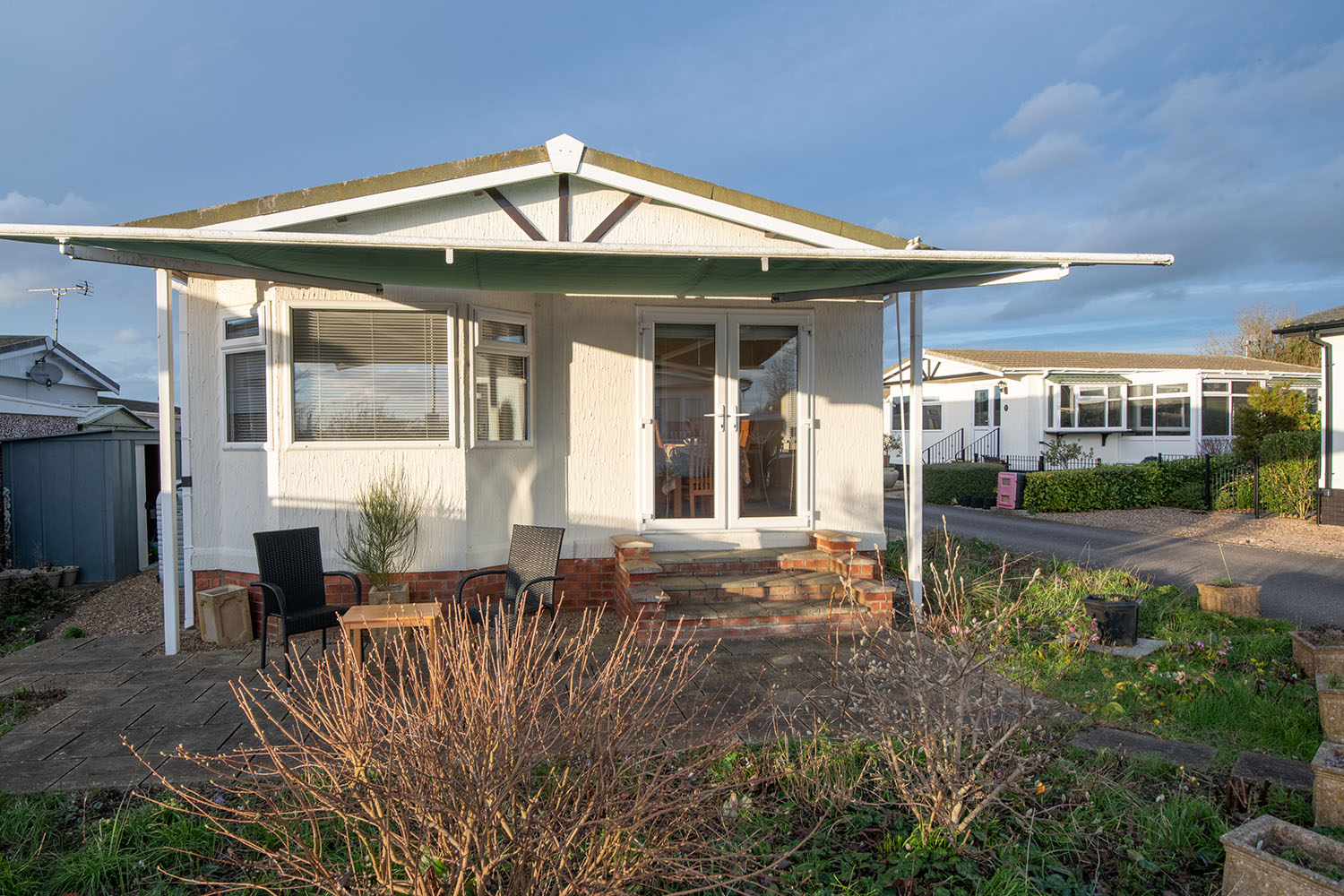Included in the Sale
- Dining Furniture
- Fridge/freezer
- Lounge Furniture
- Oven & Hob
- Television
- Washing machine
- Storage shed










PRICE - Offers in the region of £90,000
THE PROPERTY
This well-presented two bedroom detached park home is situated in a quiet, rural location in a small gated community on the edge of the desirable village of Ingham. It provides stunning sunset views from the living room and front patio.
Benefitting from mains gas central heating, walk-in shower, PVC double glazing, driveway parking and low-maintenance gardens, this vacant property is available for immediate possession. Viewings are highly recommended.
KEY FEATURES
● Picturesque rural location
● Dogs allowed
● Residential park home site (over 50s)
● Easy walking distance to village amenities
● Driveway parking (and visitor parking)
● Mains gas central heating
● Double glazing
● Low ground rent
● Vacant possession
● No onward chain
● Council Tax Band A
PORCH 3' 3" x 1' 7" (1.0m x 0.5m) PVC entrance door and a light fitting.
KITCHEN 11' 0" x 9' 6" (3.370m x 2.902m) Base and eye level units with roll edge worksurfaces, tiled splash backs and an inset composite sink and drainer. Fitted Hotpoint gas cooker with extractor over, space and plumbing for a washing machine plus further space for a freestanding fridge and freezer. Vinyl flooring, light fitting, PVC window to the front, radiator, wall extractor and a wall mounted Vaillant boiler.
LOUNGE/DINER 19' 6" x 17' 4" (5.952m x 5.297m) max measurements. PVC bay window to the side aspect and French doors leading out, PVC window to the front, two radiators, carpet flooring, two light fittings and an electric feature fire.
HALLWAY Carpet flooring, light fitting, storage cupboard.
SHOWER ROOM 7' 8" x 6' 6" (2.338m x 1.984m) Comfort height WC, pedestal wash basin and a mains fed double shower cubicle. Vinyl flooring, PVC window to the rear, vertical radiator, light and extractor.
BEDROOM 9' 6" x 8' 0" (2.903m x 2.455m) PVC window to the rear aspect, carpet flooring, light fitting, radiator and fitted wardrobes.
BEDROOM 11' 1" x 9' 6" (3.394m x 2.902m) PVC window to the front aspect, carpet flooring, light fitting, radiator and fitted wardrobes housing the mains consumer unit plus additional wall units.
OUTSIDE Mature planted borders, two patio areas, steps down to both access points, electric awning, water supply, two metal sheds and a parking space.
Annual Ground Rent - £1,296.00 (reviewed January.) Dogs are allowed on the development, subject to the site owners discretion.
THE PARK
West End Park is a small, gated development featuring nineteen plots, with seventeen currently occupied. Situated off Long Lane at the edge of the village, the location is ideal for walking and horse riding on a network of rural paths. The development is tastefully landscaped and features a secure visitors' car park.
A short walk from the property is the village green, doctor's surgery, pharmacy, highly acclaimed gastro pub The Inn on the Green, The Black Horse, a village shop, village hall, community book exchange, tennis court, bowling club, recently renovated play park, and a 13th century church. The village hosts a number of community events throughout the year, including cinema screenings, choral concerts, amateur dramatics, and an annual bonfire and firework display.
Ingham is a short drive from Lincoln, Gainsborough, and Scunthorpe. The Call Connect bus operates from the main gates of West End Park.
